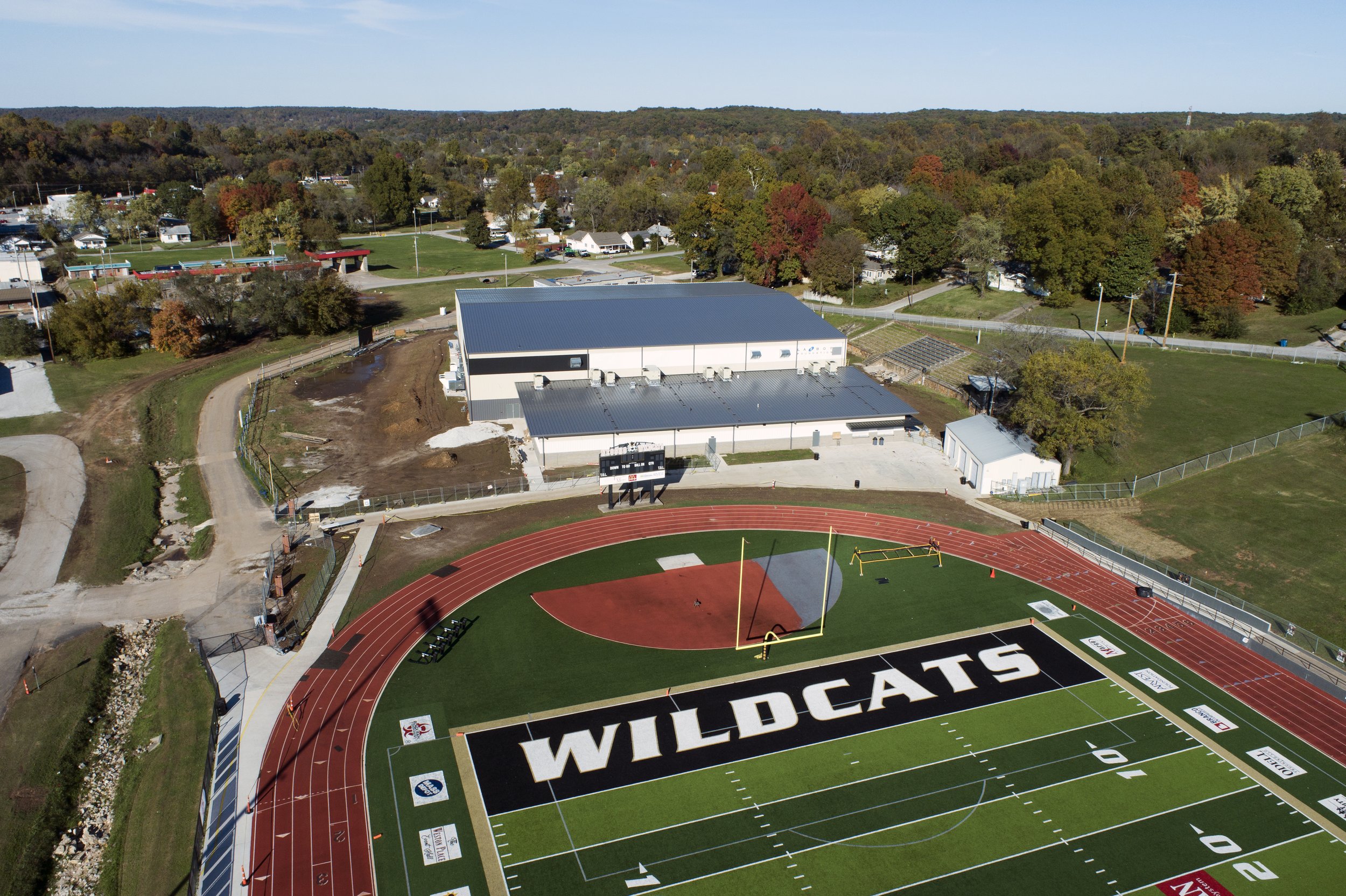Neosho School District Project Spotlight!
Neosho School District – The Next Step Ballot Measure
The Neosho School District received funding through The Next Step Ballot Measure to pay for several upgrades to the Neosho School District facilities. Thus far, three projects are completed including two school storm shelters and the High School End Zone Facility. Allgeier, Martin and Associates assisted with three projects under the ballot’s bond. These include the Middle School site development, High School Performing Arts Center, and End Zone Facility.
Performing Arts Center
The original Neosho High School Auditorium dates back to the construction of the high school building. The goal for a new Performing Art Center (PAC) was to increase capacity and bring the outdated center up to standard specifications. The school looks forward to having a better sound system and bigger stage for more enjoyable performances. The PAC includes a 1,500-seat performance hall, an updated atrium lobby, ticket booth, band suite, and alumni courtyard. Construction began in 2021 and is scheduled for completion in 2023. The school retained Allgeier, Martin and Associates for site development on the PAC project. Since the site is right next to a flood plain, any work done had to also accommodate stormwater improvements to adjust for extra runoff.
End Zone Facility
The End Zone Facility addition to the football field includes approximately 43,000 sq/ft of space. The space includes locker rooms, concessions, restrooms, an indoor practice space, a weight room, film room, storage area, and multipurpose mezzanine. Construction for the End Zone Facility completed in December of 2021. The project also provided a nice new entrance for football games. The End Zone is next to the floodplain that caused concern in the PAC construction project.
Our Role
Allgeier Martin assisted the overlapping timeline of these two projects with required stormwater improvements. We realigned Senior Hill on Hill Street to make room for the improvements. The team designed a larger box culvert to carry more stormwater and reshaped the channel downstream to improve conditions for additional flow. The widened channel goes underneath the already constructed bleachers. These stormwater improvements allowed the team to build next to and sometimes within the floodplain on both projects. This minimized the impacts on rising water levels. Allgeier Martin also provided standard site development services. These included parking lot grading and utilities, waterline, and sewer line services.
Project Teams
The projects involved two architectural firms and a construction company. Lead architect on the Performing Arts Center was SAPP Design and Associates. They also involved subconsultants for mechanical, electrical, and structural design. The lead architect on the End Zone Facility was Paragon Architect. Branco Enterprises served as the Construction Manager At Risk for both projects.
Features:
Concrete-lined, u-shaped channel under the bleachers.
Increased velocity through the channel, allowing more water to pass and offsetting any rise in water elevation.
43,000 sq. ft. End Zone Facility
The End Zone Facility completed in December of 2021
1,500-seat Performance Hall
The PAC Facility construction began in 2021 and is scheduled for completion in 2023.
For more information on project progress or a video tour of the completed End Zone Facility, visit neoshosd.org!


